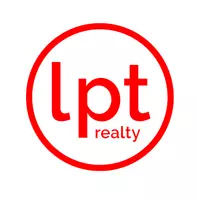$849,000
For more information regarding the value of a property, please contact us for a free consultation.
4 Beds
2.2 Baths
3,432 SqFt
SOLD DATE : 06/23/2025
Key Details
Property Type Single Family Home
Listing Status Sold
Purchase Type For Sale
Square Footage 3,432 sqft
Price per Sqft $237
Subdivision Lamar Terrace
MLS Listing ID 46303337
Sold Date 06/23/25
Style Traditional
Bedrooms 4
Full Baths 2
Half Baths 2
Year Built 1999
Annual Tax Amount $14,186
Tax Year 2023
Lot Size 3,575 Sqft
Acres 0.0821
Property Description
This UPTOWN/GALLERIA home, located on a cul-de-sac comes with many improvements and upgrades; please, ask for a complete list. The open-concept layout includes a kitchen with crisp white cabinetry and a spacious breakfast bar that opens to a generously sized dining area with patio access and a living room adorned with a gorgeous wall of windows. The second-floor Primary Suite boasts a spa-like bath and two walk-in closets. Also on the second floor, you'll find a spacious game room, a private study, and a mini-office. The third floor has two secondary bedrooms and a full bath. Outside, the home features a covered patio and ample yard space for a pool. St. George Elementary and Mandarin Immersion Magnet Schools are within walking distance. Short commutes to Galleria, Medical Center, Downtown, Uptown with easy access to 610, US-59, Westpark Tollway and I-10. Centrally located, quiet, pedestrian friendly neighborhood with 24/7 Seal security patrol and a great sense of community.
Location
State TX
County Harris
Area Galleria
Rooms
Bedroom Description All Bedrooms Up,En-Suite Bath,Primary Bed - 2nd Floor,Walk-In Closet
Other Rooms Formal Dining, Formal Living, Gameroom Up, Guest Suite, Home Office/Study, Living Area - 1st Floor, Utility Room in House
Master Bathroom Half Bath, Primary Bath: Double Sinks, Primary Bath: Soaking Tub, Vanity Area
Kitchen Breakfast Bar, Instant Hot Water, Island w/o Cooktop, Kitchen open to Family Room, Pantry
Interior
Heating Central Gas
Cooling Central Electric
Fireplaces Number 1
Exterior
Parking Features Attached Garage
Garage Spaces 2.0
Roof Type Composition
Street Surface Concrete
Private Pool No
Building
Lot Description Patio Lot, Subdivision Lot
Story 3
Foundation Slab
Lot Size Range 0 Up To 1/4 Acre
Sewer Public Sewer
Water Public Water
Structure Type Brick,Wood
New Construction No
Schools
Elementary Schools School At St George Place
Middle Schools Tanglewood Middle School
High Schools Wisdom High School
School District 27 - Houston
Others
Senior Community No
Restrictions Zoning
Tax ID 077-087-007-0036
Energy Description Ceiling Fans,Digital Program Thermostat,Energy Star Appliances,Storm Windows,Tankless/On-Demand H2O Heater
Tax Rate 2.1298
Disclosures Sellers Disclosure
Special Listing Condition Sellers Disclosure
Read Less Info
Want to know what your home might be worth? Contact us for a FREE valuation!

Our team is ready to help you sell your home for the highest possible price ASAP

Bought with Compass RE Texas, LLC - Katy
"My job is to find and attract mastery-based agents to the office, protect the culture, and make sure everyone is happy! "







