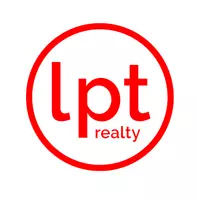$489,900
For more information regarding the value of a property, please contact us for a free consultation.
3 Beds
2 Baths
1,588 SqFt
SOLD DATE : 06/23/2025
Key Details
Property Type Single Family Home
Listing Status Sold
Purchase Type For Sale
Square Footage 1,588 sqft
Price per Sqft $299
Subdivision Knollwood Village Sec 07
MLS Listing ID 61767825
Sold Date 06/23/25
Style Ranch,Traditional
Bedrooms 3
Full Baths 2
Year Built 1952
Annual Tax Amount $11,472
Tax Year 2024
Lot Size 7,140 Sqft
Acres 0.1639
Property Description
Beautifully updated 3-bedroom Knollwood Village home in a prime location near the Texas Medical Center, Greenway Plaza, and downtown! This move-in-ready gem features refinished hardwood floors, fresh paint, crown molding and built-ins throughout. Recent updates include foundation work with a lifetime transferable warranty, under slab plumbing replacement, double-paned windows, and recent A/C, evaporator coil and full duct replacement (2024). Updated kitchen opens to one of two living areas & boasts custom cabinets, large pantry, granite countertops, a subway tile natural stone backsplash, brushed nickel hardware and fixtures, & stainless steel appliances. The primary suite offers two closets & an updated bath with a marble vanity and a travertine shower. Secondary bedrooms feature crown molding, built-ins and updated secondary bath with marble vanity & travertine tub surround. Enjoy a pool-sized backyard with a new fence, a mosquito misting system & a brick paver patio. Never flooded!
Location
State TX
County Harris
Area Knollwood/Woodside Area
Rooms
Bedroom Description All Bedrooms Down,Primary Bed - 1st Floor
Interior
Interior Features Crown Molding, Fire/Smoke Alarm
Heating Central Gas
Cooling Central Electric
Flooring Tile, Wood
Exterior
Exterior Feature Back Yard Fenced, Mosquito Control System, Patio/Deck
Parking Features Attached Garage
Garage Spaces 2.0
Garage Description Auto Garage Door Opener
Roof Type Composition
Private Pool No
Building
Lot Description Subdivision Lot
Faces North
Story 1
Foundation Slab
Lot Size Range 0 Up To 1/4 Acre
Sewer Public Sewer
Water Public Water
Structure Type Brick
New Construction No
Schools
Elementary Schools Longfellow Elementary School (Houston)
Middle Schools Pershing Middle School
High Schools Bellaire High School
School District 27 - Houston
Others
Senior Community No
Restrictions Deed Restrictions
Tax ID 078-024-039-0009
Energy Description Ceiling Fans,Digital Program Thermostat,HVAC>13 SEER,Insulated/Low-E windows,Radiant Attic Barrier
Tax Rate 2.0924
Disclosures Sellers Disclosure
Special Listing Condition Sellers Disclosure
Read Less Info
Want to know what your home might be worth? Contact us for a FREE valuation!

Our team is ready to help you sell your home for the highest possible price ASAP

Bought with Bloom & Prosper Realty
"My job is to find and attract mastery-based agents to the office, protect the culture, and make sure everyone is happy! "







