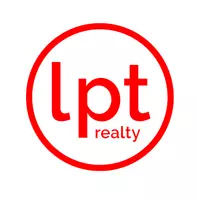$378,000
For more information regarding the value of a property, please contact us for a free consultation.
5 Beds
3.1 Baths
2,995 SqFt
SOLD DATE : 05/08/2025
Key Details
Property Type Single Family Home
Listing Status Sold
Purchase Type For Sale
Square Footage 2,995 sqft
Price per Sqft $126
Subdivision Lakewood Forest Sec 06
MLS Listing ID 19094858
Sold Date 05/08/25
Style Traditional
Bedrooms 5
Full Baths 3
Half Baths 1
HOA Fees $60/ann
HOA Y/N 1
Year Built 1977
Annual Tax Amount $6,698
Tax Year 2024
Lot Size 8,600 Sqft
Acres 0.1974
Property Description
Welcome to 11930 Laneview Dr, a spacious 5-bedroom, 3.5-bathroom home nestled in a quiet cul-de sac! This fully renovated turn key home features fully renovated kitchen, custom office cabinetry and updated flooring throughout. The first-floor primary suite provides a private retreat, complete with updated vanity and shower. Upstairs, you'll find four spacious bedrooms and two full bathrooms. Outside, the backyard offers plenty of space for relaxation and custom kids play fort, with mature trees providing shade and privacy. Located in a well-established neighborhood, this home is conveniently close to top-rated schools, shopping, dining, and major highways for easy commuting.
Location
State TX
County Harris
Area Cypress North
Rooms
Bedroom Description Primary Bed - 1st Floor,Walk-In Closet
Other Rooms Breakfast Room, Formal Dining, Home Office/Study, Living Area - 1st Floor, Utility Room in House
Master Bathroom Half Bath, Hollywood Bath, Primary Bath: Double Sinks, Primary Bath: Shower Only
Kitchen Pantry, Soft Closing Cabinets
Interior
Interior Features Fire/Smoke Alarm, Wet Bar, Wine/Beverage Fridge
Heating Central Gas
Cooling Central Electric
Flooring Carpet, Tile
Fireplaces Number 1
Fireplaces Type Gas Connections
Exterior
Exterior Feature Patio/Deck, Sprinkler System
Parking Features Detached Garage
Garage Spaces 2.0
Roof Type Composition
Private Pool No
Building
Lot Description Cul-De-Sac, Subdivision Lot
Story 2
Foundation Slab
Lot Size Range 0 Up To 1/4 Acre
Water Water District
Structure Type Brick,Wood
New Construction No
Schools
Elementary Schools Moore Elementary School (Cypress-Fairbanks)
Middle Schools Hamilton Middle School (Cypress-Fairbanks)
High Schools Cypress Creek High School
School District 13 - Cypress-Fairbanks
Others
Senior Community No
Restrictions Deed Restrictions
Tax ID 109-065-000-0045
Energy Description Ceiling Fans
Acceptable Financing Seller May Contribute to Buyer's Closing Costs
Tax Rate 2.1332
Disclosures Mud, Owner/Agent, Sellers Disclosure
Listing Terms Seller May Contribute to Buyer's Closing Costs
Financing Seller May Contribute to Buyer's Closing Costs
Special Listing Condition Mud, Owner/Agent, Sellers Disclosure
Read Less Info
Want to know what your home might be worth? Contact us for a FREE valuation!

Our team is ready to help you sell your home for the highest possible price ASAP

Bought with Redfin Corporation
"My job is to find and attract mastery-based agents to the office, protect the culture, and make sure everyone is happy! "







